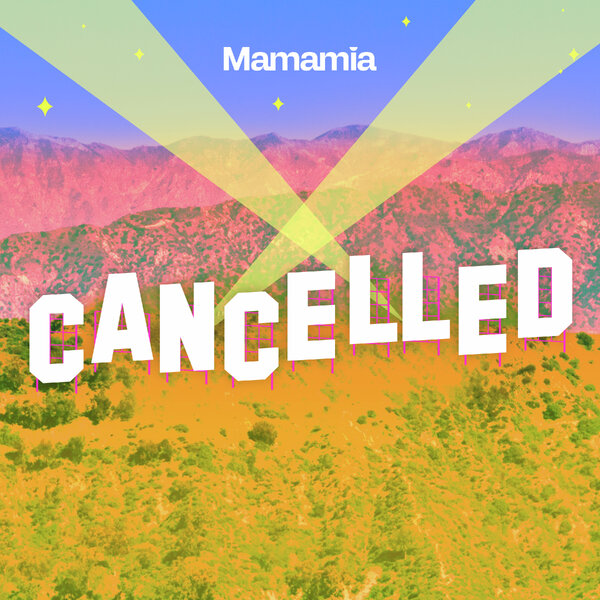
Kyal and Kara Demmrich are no strangers to home renovation.
Since renovating their first home together over 10 years ago, the couple have competed on Reno Rumble and The Block (which they won), run their own successful design company, and now, have just completed designing and renovating their very own 'forever home' for their family of four.
WATCH: How to make a room look bigger. Post continues below.
The house, which Kyal and Kara bought pre-children and pre-reality TV, was formerly a small beach shack on the New South Wales Central Coast - a find they knew would someday be transformed into a tropical family oasis.
Documenting the whole process on their blog and Instagram, Kyal and Kara shared how they brought their build to life, from beginning to end.

_1592364242674.jpg?width=656)
_1592364629066.jpg?width=656)
_1592364988789.jpg?width=656)
_1592365027478.jpg?width=656)
_1592365074592.jpg?width=656)
_1592365146198.jpg?width=656)
_1592365235311.jpg?width=656)
_1592365270012.jpg?width=656)
_1592368503479.jpg?width=656)
_1592367645537.jpg?width=656)
_1592367708287.jpg?width=656)
_1592368054216.jpg?width=656)
_1592368095548.jpg?width=656)
_1592368297946.jpg?width=656)
_1592368546181.jpg?width=656)
_1592368570943.jpg?width=656)
_1592368615711.jpg?width=656)
_1592368671624.jpg?width=656)
Top Comments