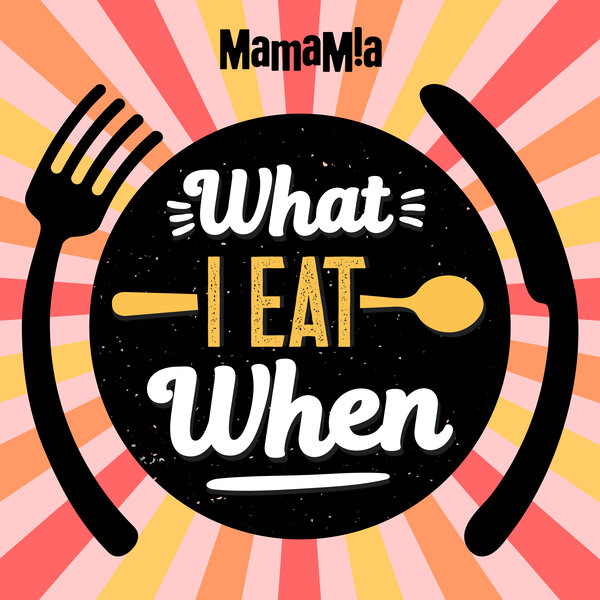_1598502944308.png)
Mamamia's Share Your Space series asks everyday women to share all the juicy, specific details about their home. How much do you pay in rent? Who do you live with? Where did you get your furniture? It's pulling back the curtain on real estate in Australia, and allowing us to really see how the people around us live. This week, a 32-year-old living in Sydney shows us around her home.
Age: 32
Job: Head of Partner Solutions
Rent: We’re paying off a mortgage and construction loan, I shared the repayments 50/50 with my husband.
Location: Redfern in Sydney, NSW.
Lifestyle: I live with my husband and our two daughters. Living so centrally I walk everywhere. I’m on mat leave right now which means I get to make the most of the big park at the end of our street and all the delicious cafes in Redfern and Surry Hills. When I’m at work, my commute time is next to nothing. I love being so close to work and my daughter’s daycare, even after a long workday we get time together as a family. My husband has a car which is good because on the weekends we tend to drive to the beach, shopping centres or see family, it’s all really close.
So, take us inside:
We renovated a Victorian terrace, described by the agent at the time as "a retro property preserved in the past" or in English... "rundown house with a dodgy 70s extension". This is our second renovation together, my husband has a construction background and co-founded TileCloud so that definitely helps.


















Top Comments