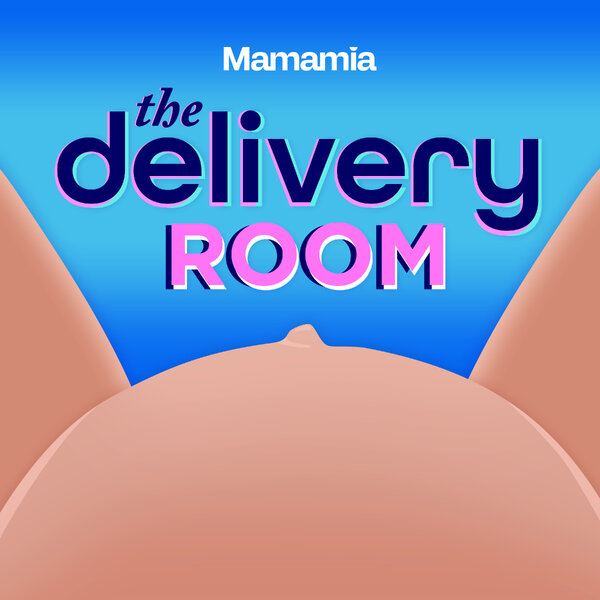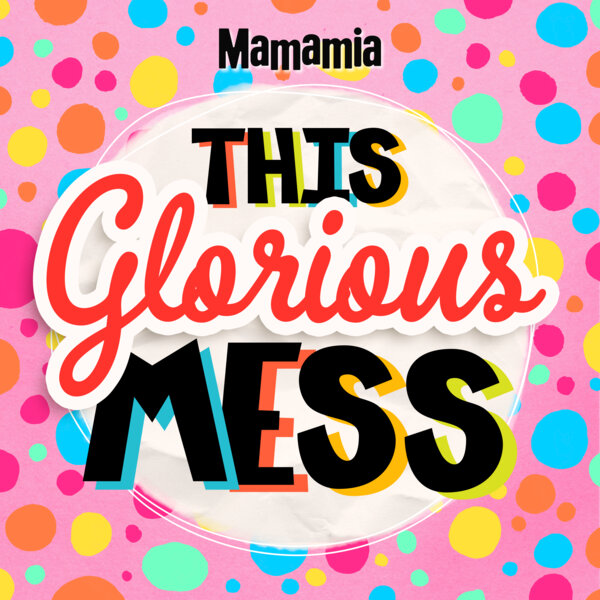_1599625319490.png)
Mamamia's Share Your Space series asks everyday women to share all the juicy, specific details about their home. How much do you pay in rent? Who do you live with? Where did you get your furniture? It's pulling back the curtain on real estate in Australia, and allowing us to really see how the people around us live. This week, a 43-year-old living in Sydney shows us around her home.
Age: 43
Job: NSW Sales Manager
I live with: My husband Tom, daughter Lucia, 9, son Nick, 6, and our 10-year-old Staffy, Ivy.
Mortgage: Two years ago we knocked down our old house and built a new home with G J Gardner Sydney North.
Location: Seaforth on Sydney’s Northern Beaches.
Lifestyle: We moved from the Inner West when our daughter was 12 months old to get more space and to be closer to the beaches. We live 10 minutes away from Manly and love the relaxed lifestyle of the Northern Beaches. And we have appreciated it more than ever in 2020 during these crazy COVID times!
So, take us inside:
The real beauty of building a new home is that we could totally tailor the floor plan to exactly how we wanted to live. For us, it was really important to have an open and relaxed living space that led to a level garden and pool so we can always keep an eye on the kids, while entertaining the adults!
 Image: Supplied.
Image: Supplied.









Top Comments